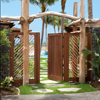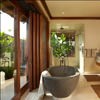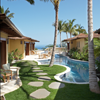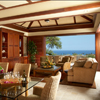


Project Description:
A single family home, broken into “Pods” and arranged around a central pool, this “house” appears as a cozy “village” settled on the lava fields. This is the ultimate indoor/outdoor lifestyle, and commands a view of the ocean with Maui as a backdrop. Set back from its down slope to avoid “viewing” the residences below, the resultant lawn area establishes an ”old school” feeling while preserving complete privacy for the enclosed living spaces.
Specs:
-Lot Size: 22,259 square feet -Square Footage: 4,098 square feet -Three Bedrooms/Three & One-Half Baths -Three Master Bedroom Suite Pods -Living/Dining/Kitchen Pod -Two Car/ One Cart Garage.
Description:
-Panoramic ocean views and lush tropical outdoor living -Ocean-view lawn near pool, spa and sunken wet bar -Soothing water features at living room and pool area -Each bedroom has a full garden bath
Exterior:
-Smooth stucco finish with mahogany doors and clad Anderson windows -French limestone decks throughout -Natural Basalt pavers -Elaborate central pool with bridge and large raised spa -Sunken shaded wet bar, with built-in barbeque, refrigerator drawer and stainless steel sink with Basalt stone.
Interior:
Great Room: Large multi-pocket doors and screens open interior to exterior. Open kitchen/dining/living floor plan with powder room and laundry support spaces. Dining Room & Kitchen: Open kitchen with Island and barstool sitting area. Mahogany trim and rope accented ceilings. Master Suites: Three master bedroom suite pods with in-suite refrigerator drawers Master Baths: Garden baths that fully open to private garden and outdoor showers. Limestone flooring and granite countertops.
A single family home, broken into “Pods” and arranged around a central pool, this “house” appears as a cozy “village” settled on the lava fields. This is the ultimate indoor/outdoor lifestyle, and commands a view of the ocean with Maui as a backdrop. Set back from its down slope to avoid “viewing” the residences below, the resultant lawn area establishes an ”old school” feeling while preserving complete privacy for the enclosed living spaces.
Specs:
-Lot Size: 22,259 square feet -Square Footage: 4,098 square feet -Three Bedrooms/Three & One-Half Baths -Three Master Bedroom Suite Pods -Living/Dining/Kitchen Pod -Two Car/ One Cart Garage.
Description:
-Panoramic ocean views and lush tropical outdoor living -Ocean-view lawn near pool, spa and sunken wet bar -Soothing water features at living room and pool area -Each bedroom has a full garden bath
Exterior:
-Smooth stucco finish with mahogany doors and clad Anderson windows -French limestone decks throughout -Natural Basalt pavers -Elaborate central pool with bridge and large raised spa -Sunken shaded wet bar, with built-in barbeque, refrigerator drawer and stainless steel sink with Basalt stone.
Interior:
Great Room: Large multi-pocket doors and screens open interior to exterior. Open kitchen/dining/living floor plan with powder room and laundry support spaces. Dining Room & Kitchen: Open kitchen with Island and barstool sitting area. Mahogany trim and rope accented ceilings. Master Suites: Three master bedroom suite pods with in-suite refrigerator drawers Master Baths: Garden baths that fully open to private garden and outdoor showers. Limestone flooring and granite countertops.











