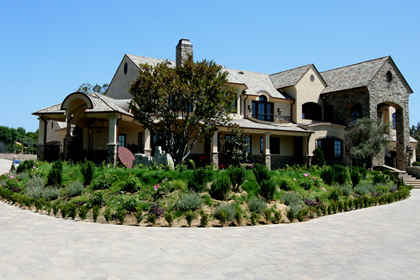


Project Description:
This three acre estate boasts a 7,083 sf. main residence, detached 2 story garage/exercise/guest building, a gate house and elaborate covered outdoor rooms orienting to both front and rear yards. Family members enjoy extensive second floor suites with interior/exterior design materials that integrate the entire estate. The main living areas; traditional Living Room, Dining Room and Kitchen are set for formal entertaining. The Family Room (open to Kitchen) enjoys views to front, and back yards and gains access to a beautiful built in wet-bar with a walk-in Wine Cellar on display.
Specs:
- 1.99 Acres
- 7,083 SF
- 5 Bedrooms
- 5.5 Baths
This three acre estate boasts a 7,083 sf. main residence, detached 2 story garage/exercise/guest building, a gate house and elaborate covered outdoor rooms orienting to both front and rear yards. Family members enjoy extensive second floor suites with interior/exterior design materials that integrate the entire estate. The main living areas; traditional Living Room, Dining Room and Kitchen are set for formal entertaining. The Family Room (open to Kitchen) enjoys views to front, and back yards and gains access to a beautiful built in wet-bar with a walk-in Wine Cellar on display.
Specs:
- 1.99 Acres
- 7,083 SF
- 5 Bedrooms
- 5.5 Baths


