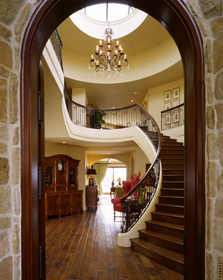


Project Description:
Taking advantage of specific site topography this multi-storied soft French home boasts a subterranean 6 car garage and two full living stories with a spectacular roof deck. The open, skylight filled entry area sets the stage for all the individual rooms that combine to create a home with lots of charm, views and intimacy.
Specs:
- 12,770 SF Lot
- 5,380 SF
- 4 Bedrooms
- 4.75 Baths
Taking advantage of specific site topography this multi-storied soft French home boasts a subterranean 6 car garage and two full living stories with a spectacular roof deck. The open, skylight filled entry area sets the stage for all the individual rooms that combine to create a home with lots of charm, views and intimacy.
Specs:
- 12,770 SF Lot
- 5,380 SF
- 4 Bedrooms
- 4.75 Baths











